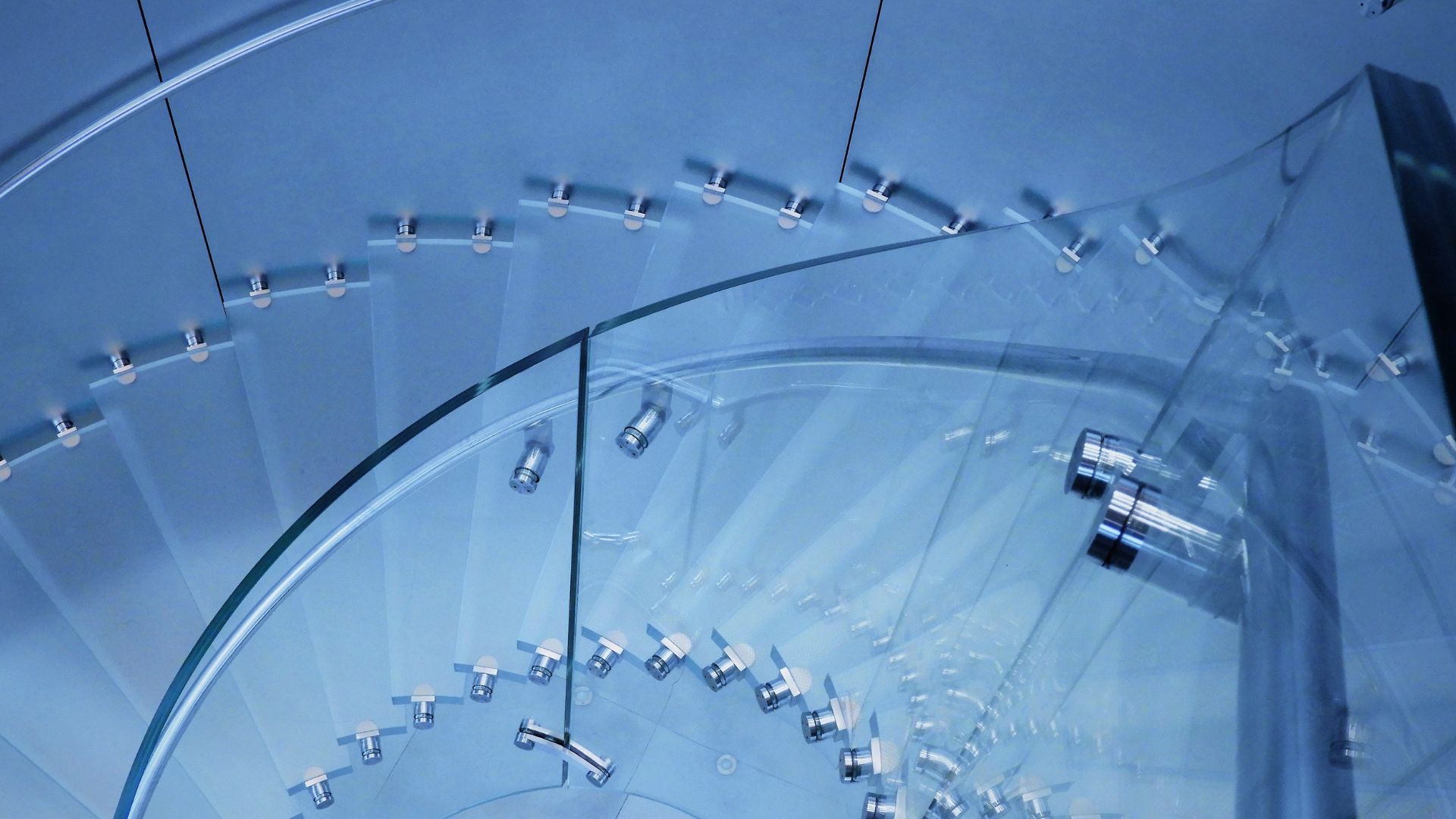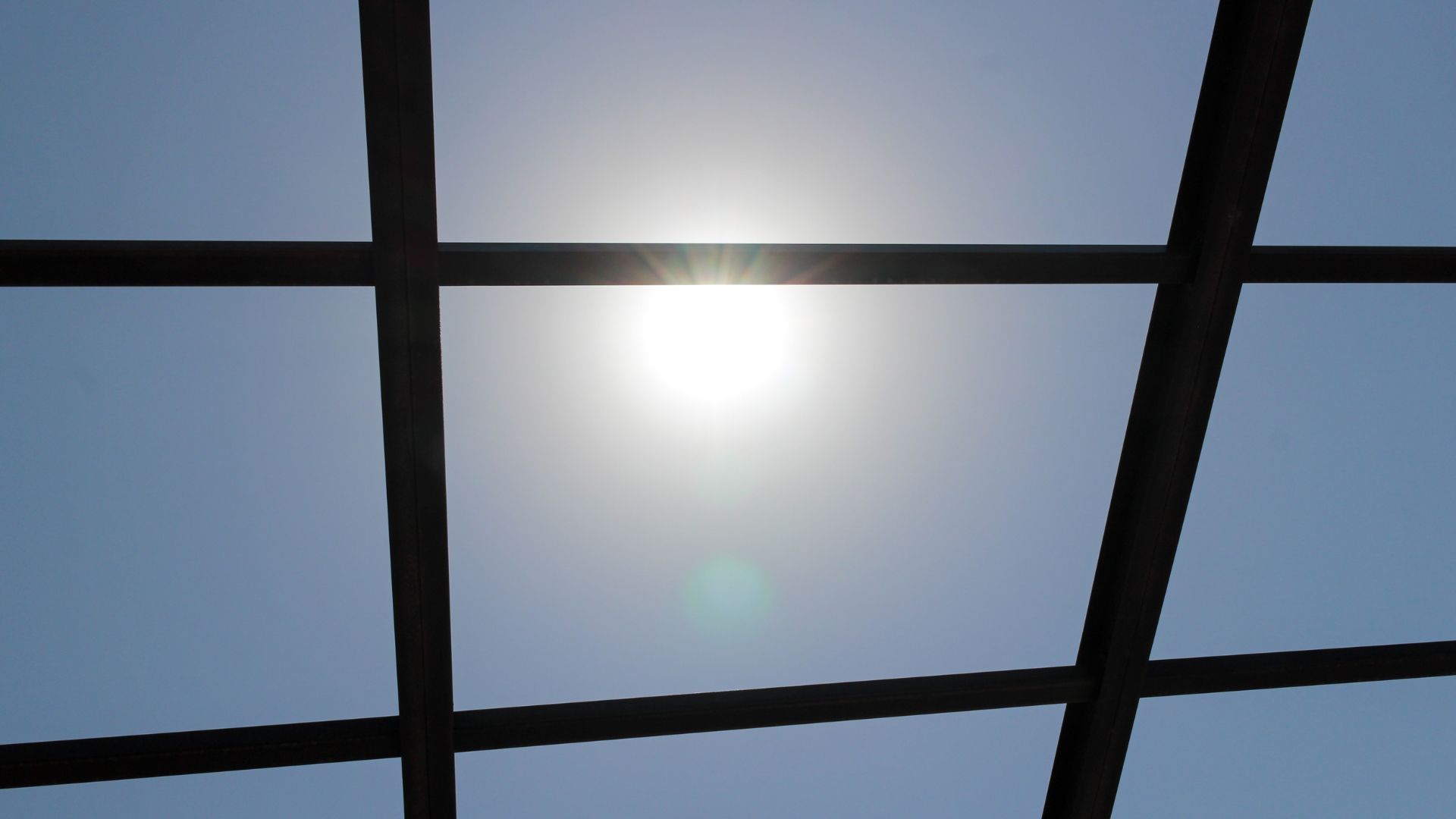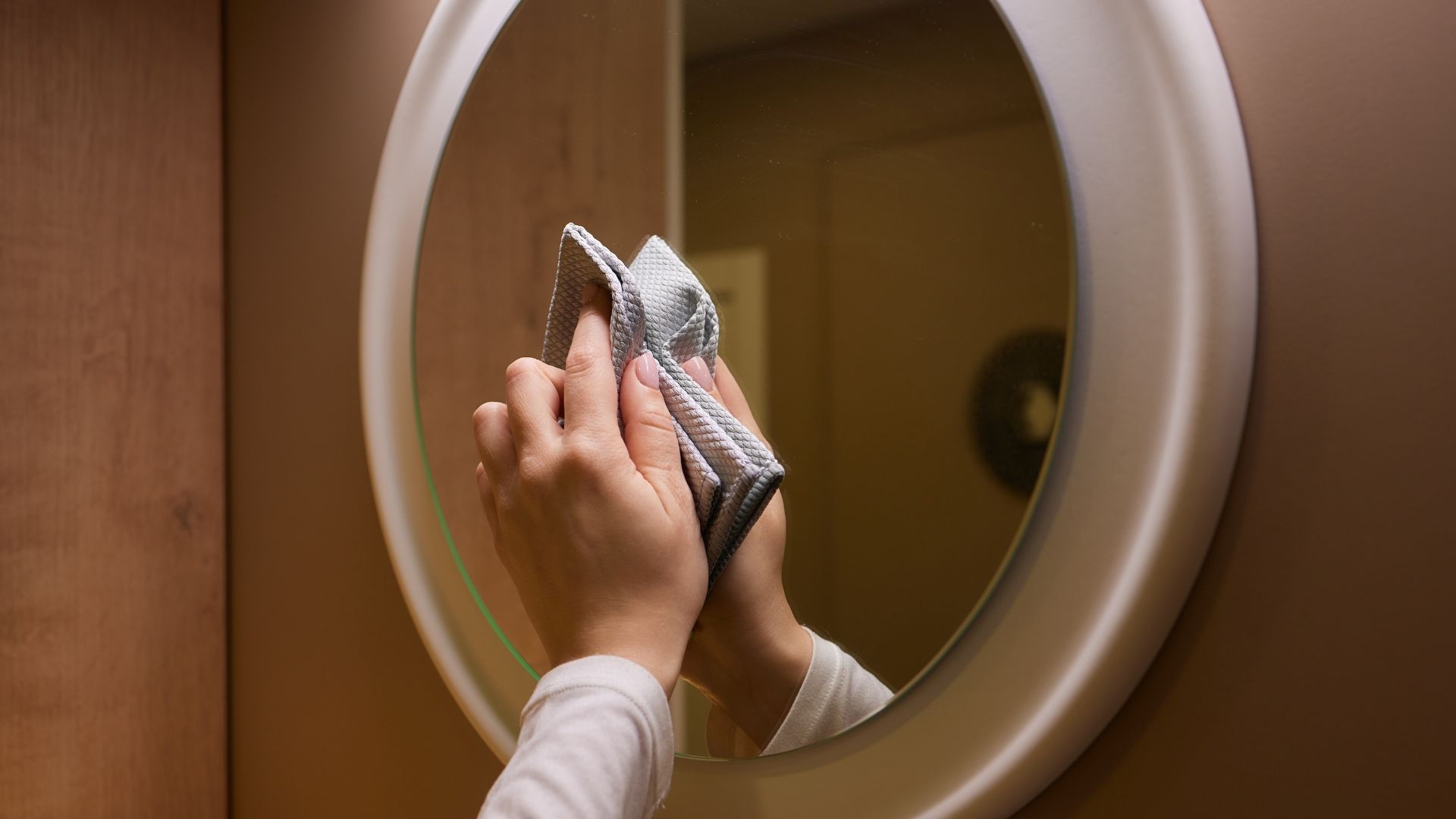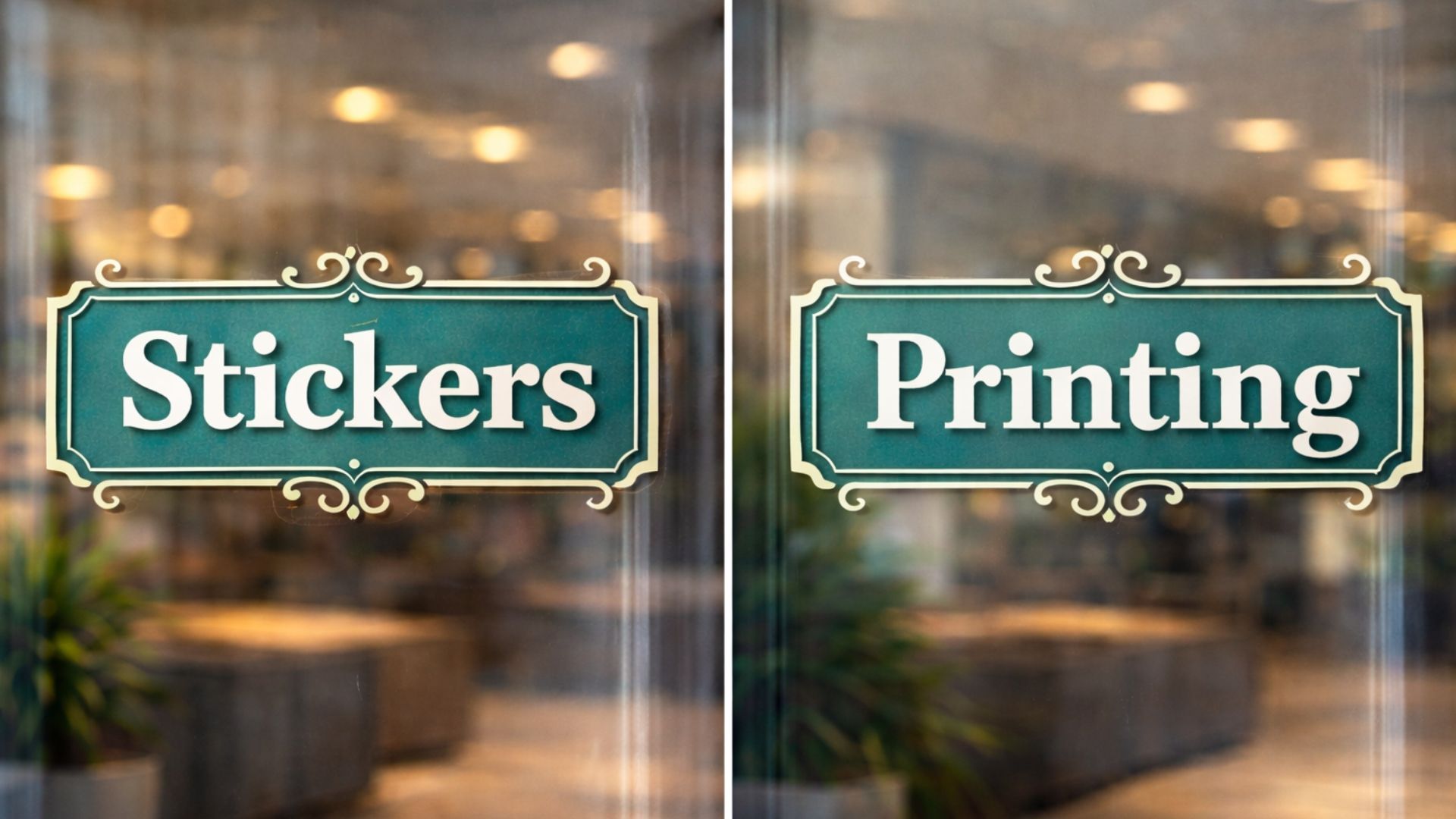How to measure glass for a staircase
Share this blog:
Need to furnish your supplier with measurements for a glass staircase? Find out how in a few simple steps.

If you're installing a glass staircase (or getting one installed), you'll need to provide the supplier or installer with accurate measurements. This will enable them to cut the glass to the right size and ensure a smooth installation process.
But how do you take the measurements they'll need? Let's find out.
Measuring glass for a staircase: the basics
If you're a homeowner measuring glass for a staircase that's yet to be installed, you just need to provide the installer with the available space where the staircase will be installed.
If you're measuring glass to
replace
or augment a staircase, however, the process is a little more involved.
First, you need to measure the height and width. You take the height by measuring from the top of the base rail to the underside of the handrail. For the width, you measure the horizontal distance between the posts (or "newels") at either end.
You'll also need to measure the angle of the stairs. There are apps available for this. Alternatively, you can use a protractor or angle finder. You may find it helpful to draw a quick sketch of the staircase on a piece of paper or a smart device.
If your design involves multiple glass panels, you should consult the supplier to find out how many panels can fit along the base rail.
If your design involves complex shapes, you may want to provide wooden or computer-designed templates.
Glass thickness
If you're working with a staircase installer, they should know the appropriate thickness of toughened laminated glass. If, however, you're ordering the materials yourself, it's your responsibility to ensure they're thick enough to ensure safety and comply with regulations.
You can learn more in our guide to
safety considerations for walkable glass floors. Again, though – this is just general advice. It's up to you to meet regulations and specify the right thickness for your needs.
Fittings
Whether you're working with a staircase installer or ordering the materials yourself, you don't need to account for gaps, clamps or grooves. The glass supplier should make these adjustments as part of its own measurements.
What kind of glass is used for staircases?
Glass for staircases has to be highly robust. This is why suppliers use toughened laminated glass. At ToughGlaze, we sell this as "walk-on glass" in our TG WO range.
It (and similar products) consists of two sheets of toughened glass laminated around a plastic (PVB) interlayer. This is up to six times as strong as standard annealed glass and keeps its structural integrity in the event of a breakage.
Toughened laminated glass of a particular thickness is required by building regulations for structural glazing, including glass staircases. This applies to both domestic and commercial settings.
Looking for high-quality, compliant
walk-on glass? Don't hesitate to
get in touch with ToughGlaze for a quick, competitive quote.









