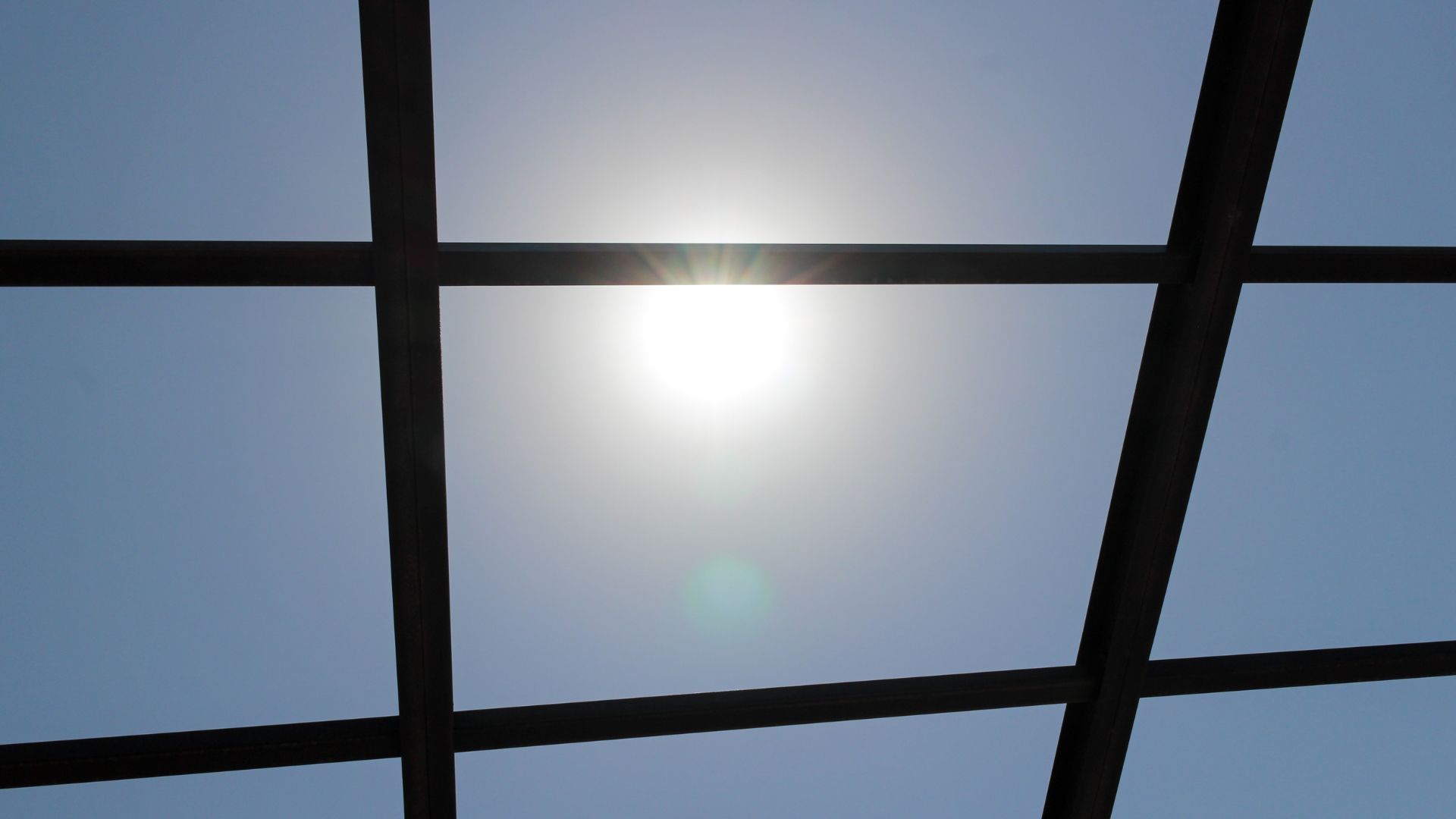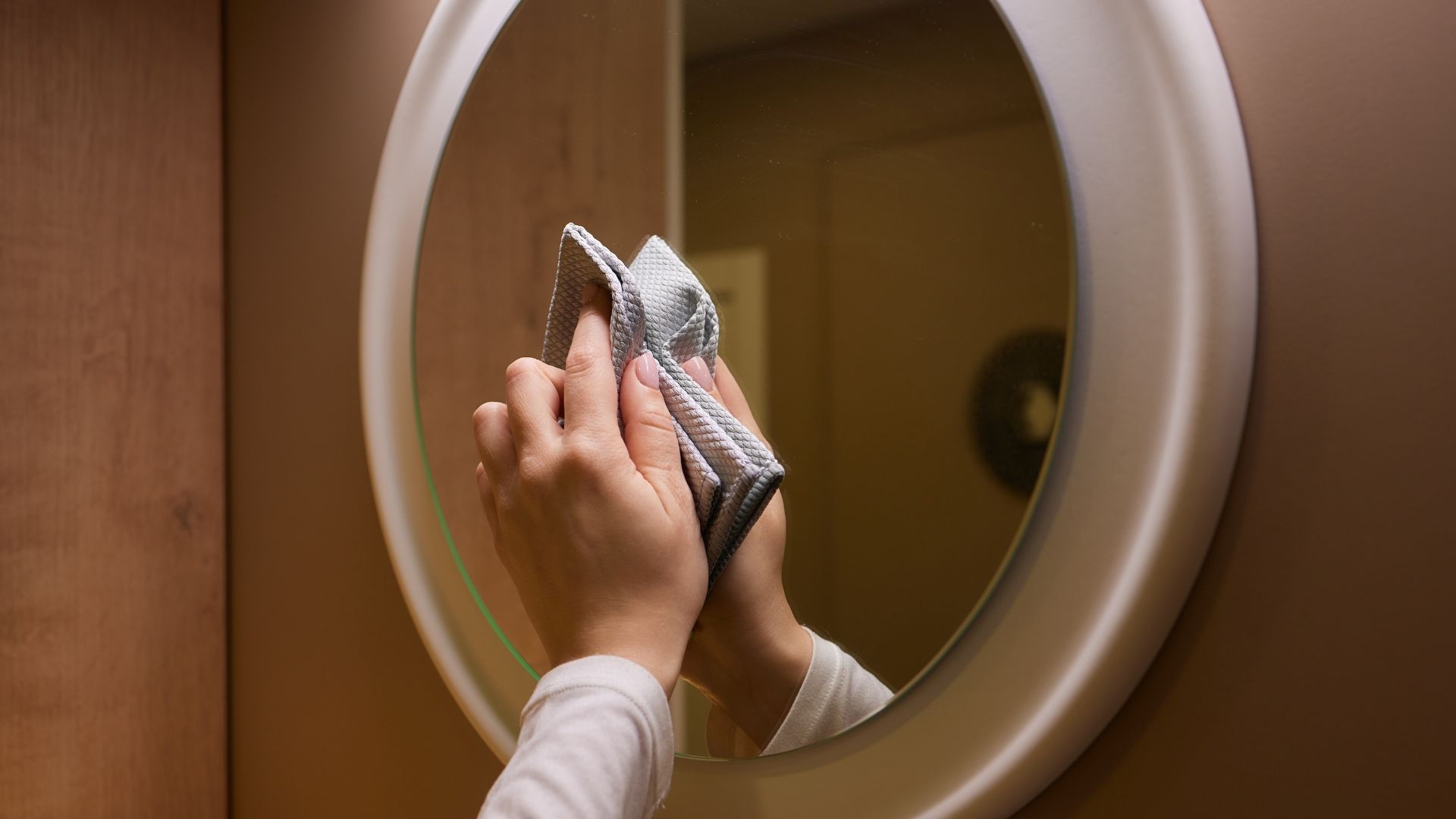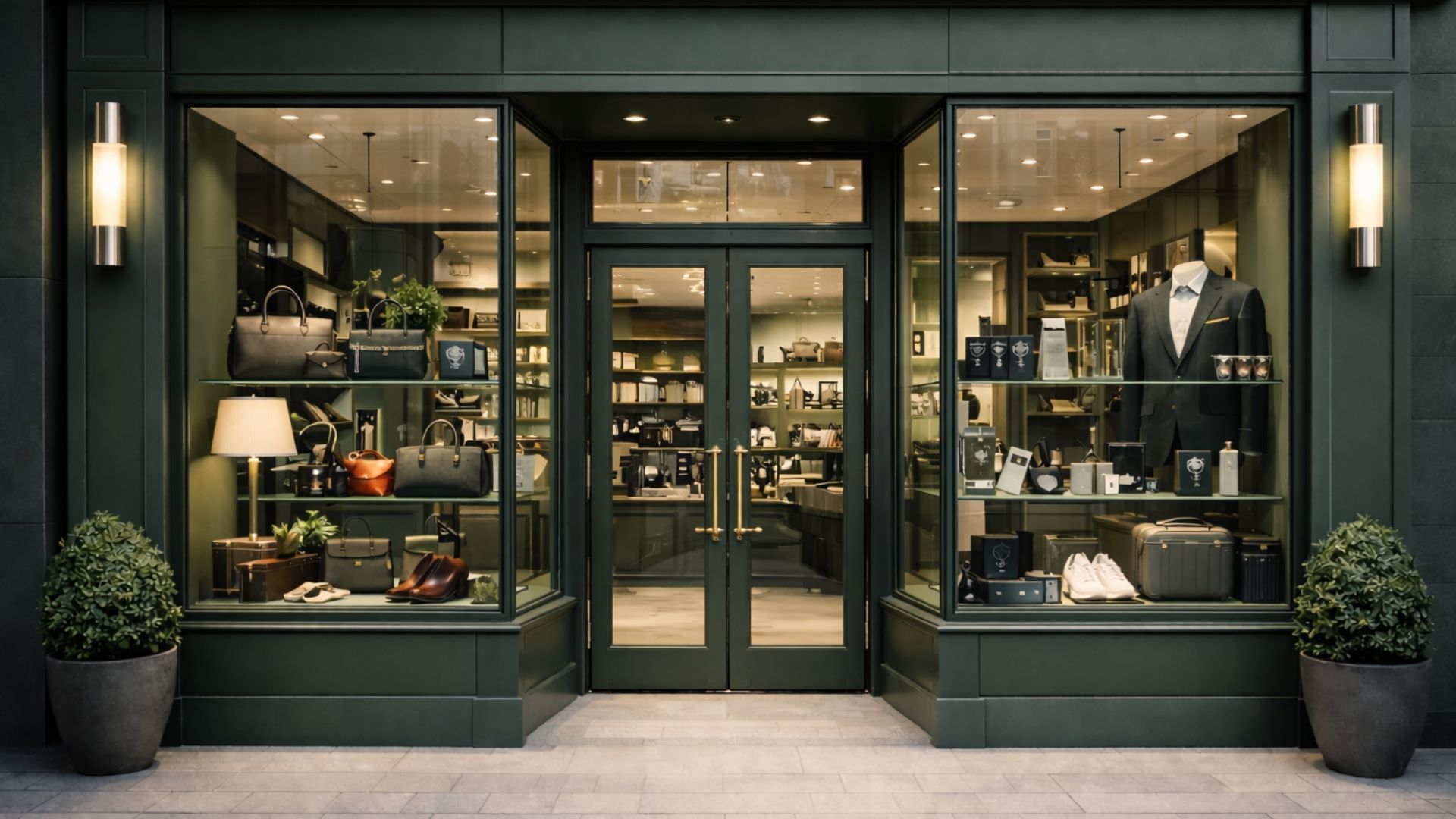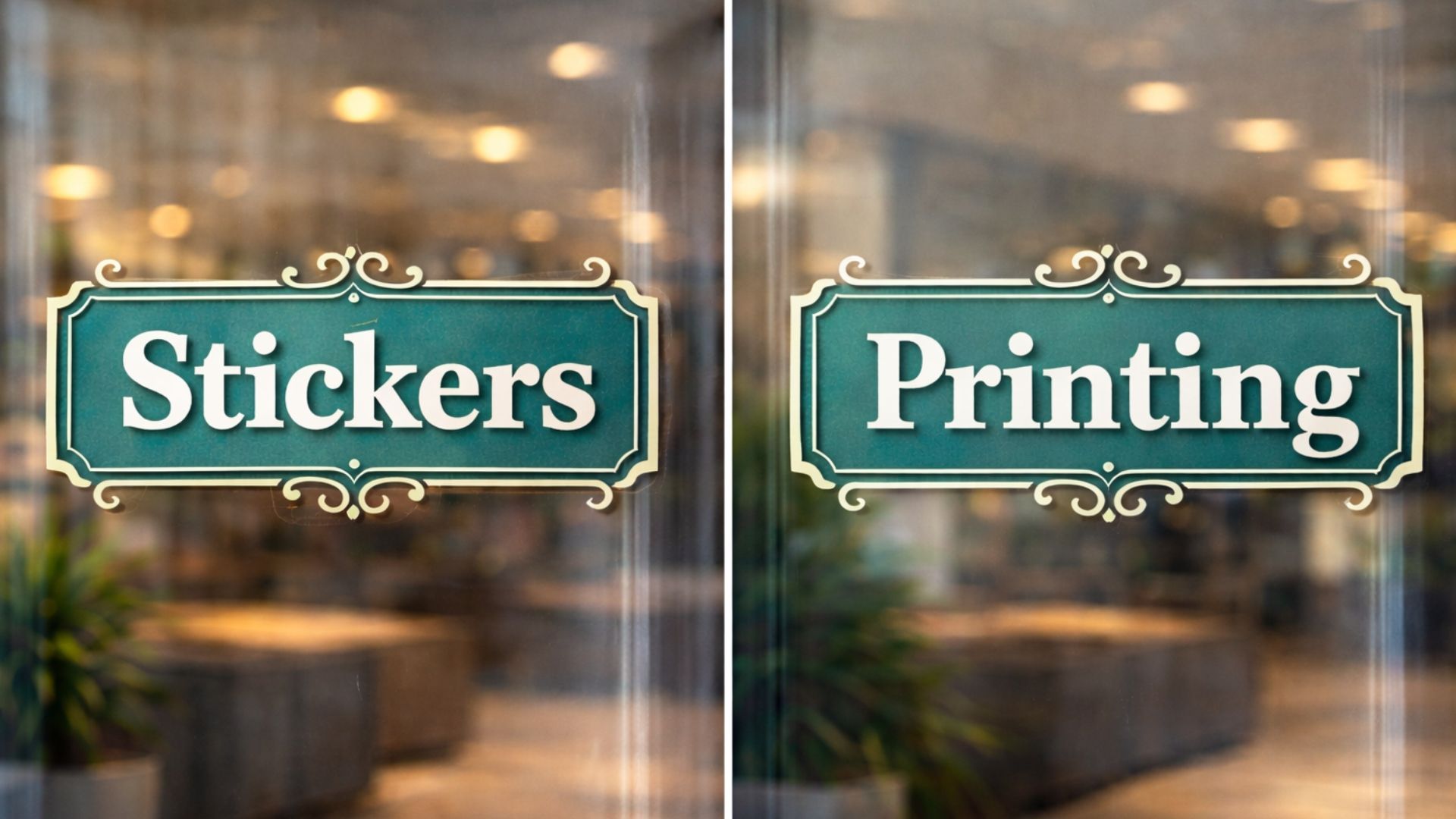Choosing glass for ceilings: practical and aesthetic considerations
Share this blog:
Does your project call for a glass ceiling or skylight? Explore some practical and aesthetic considerations with us.
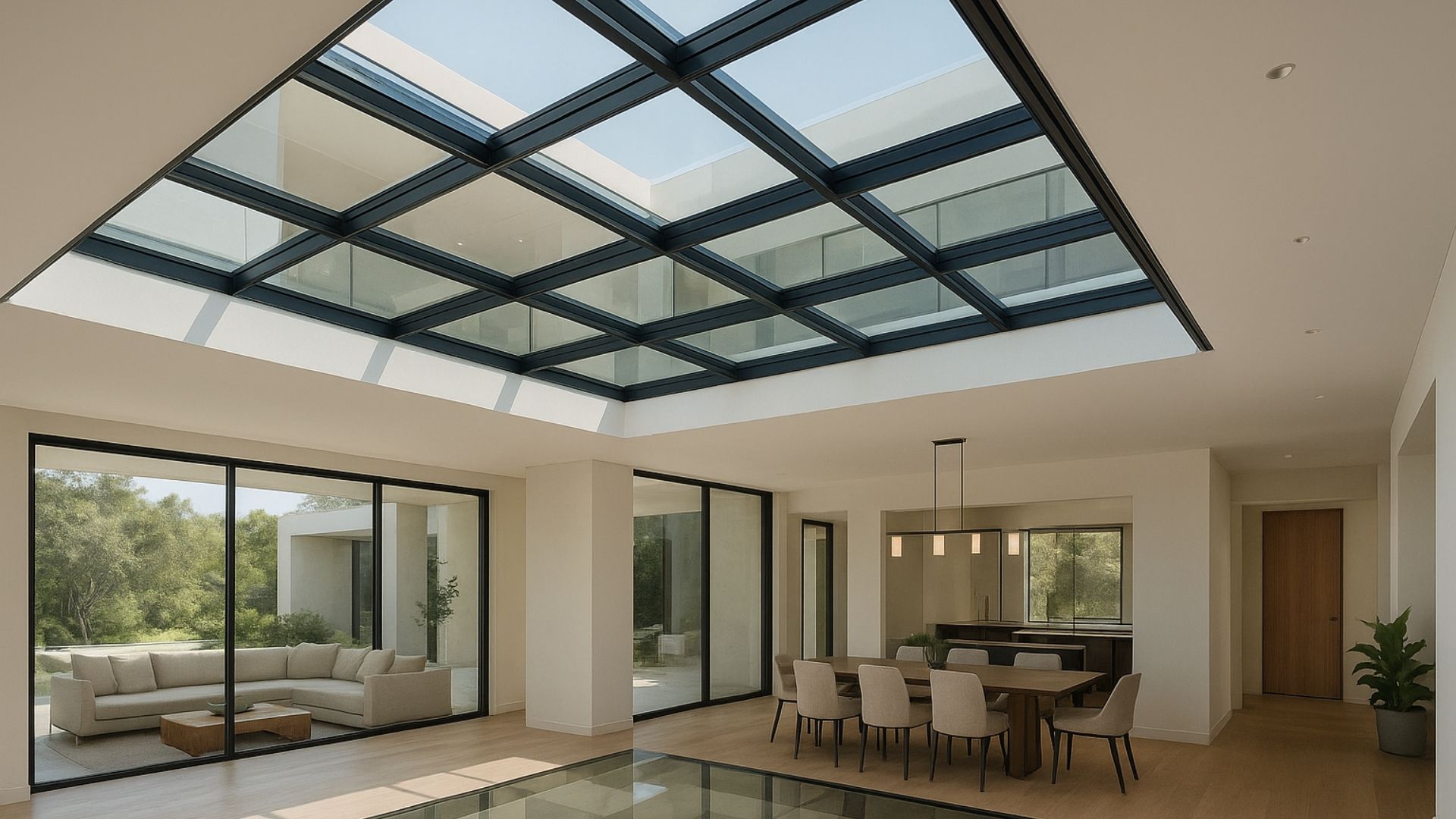
In the suburbs of Carantec, Northern France, is a remarkable building. The Maisons de Verre translates into English as "glass house" – and this is in no way a misleading name. The house's structure is made entirely out of glass – and we mean entirely.
Such an unusual building is only possible thanks to the advent of structural glazing in the 20th century. Glass was toughened and laminated to the point where it could bear loads, both structural and human.
Today, the world is full of glass staircases, bridges, balconies and more. And in many premium apartments, houses and offices, you can now find glass ceilings and ceilings fitted with skylights.
It goes without saying that when it comes to glass ceilings, safety is non-negotiable. Building regulations are in place to make sure you use the right materials manufactured to industrial safety standards.
Here at ToughGlaze, we provide a range of sectors with toughened and laminated glass for structural glazing, including
walk-on glass for ceilings. Like all our products, it's Kitemark-approved and meets the relevant BS EN standards.
Glass floors
Glass floors have to be made from safety glass: in particular, glass that's been both toughened and laminated.
Glass is toughened by heating it in a furnace, taking it out and rapidly cooling (or "quenching") it with cold air.
This leads to a curious design feature: when it breaks, it shatters into lots of tiny pieces. This reduces the risk of injury from falling glass – an essential in the manufacture and installation of glass floors.
Lamination, by contrast, involves bonding two sheets of glass together with a plastic interlayer, often made of polyvinyl butyral (PVB). This means if the glass unit breaks, it maintains its structural integrity.
By using
toughened laminated glass, architects, designers and installers put user safety first. This is also seen in the use of anti-slip treatments.
These are specially made coatings or textured surfaces that reduce the chance of accidents caused by slipping. Dots or crosses can be etched into the glass. The glass can be frosted or
sandblasted.
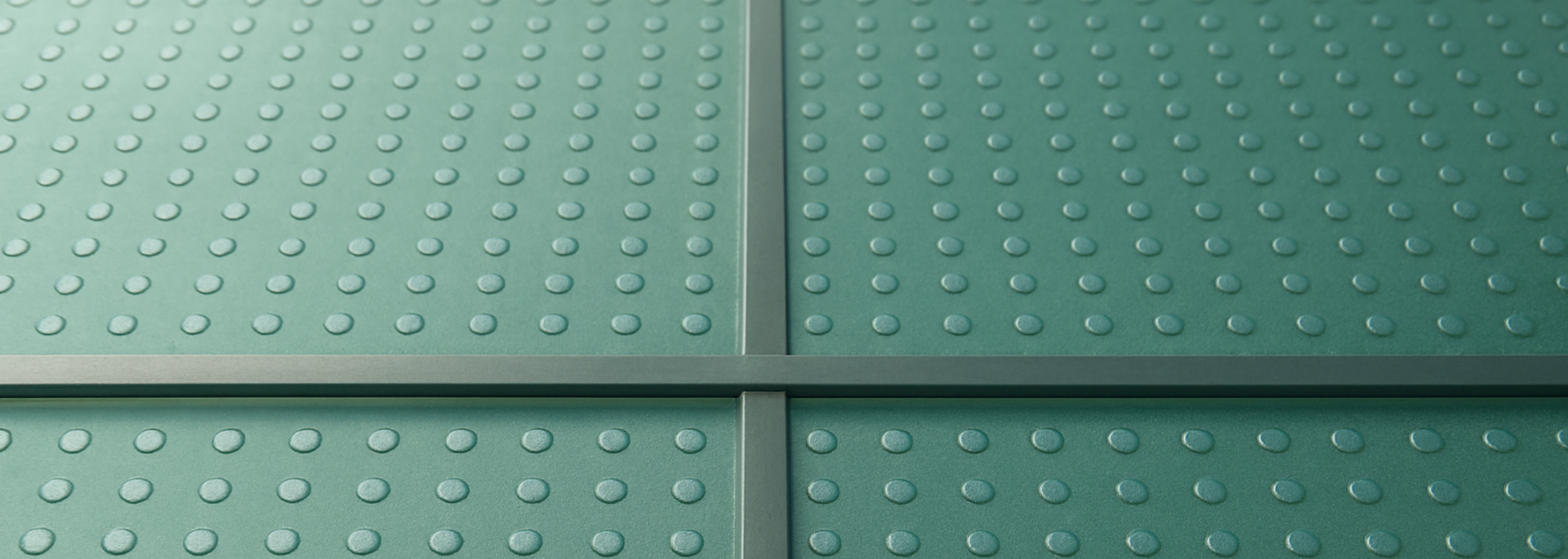
So, if your project specifies a glass ceiling, you'll need to invest in toughened and laminated glass manufactured to BS EN standards. Anything less puts the building users at risk.
Ceiling windows
Buildings sometimes have glass skylights – also known as rooflights or roof windows – installed into floors made from a different material.
Like entirely glass floors, these are made from safety glass. If the skylight is likely to be walked on, a combination of toughened and laminated glass will be used. If not, you can use either toughened, laminated or
heat-strengthened glass.
If the room below the skylight is in regular use, laminated glass is often preferred. This is because in the event of a breakage, the skylight will crack but stay in its place.
Toughened glass, by contrast, shatters into lots of tiny pieces like pebbles. Although this is safer than the shards created by annealed glass when it breaks, toughened glass isn't ideal if there's a chance of it falling on someone.
Practical considerations
When installing a skylight, you should think about the amount of heat and light you want to pass through. This will affect your choice of glass product.
For instance, sandblasted anti-slip treatment may diminish the amount of light coming in.
Coloured glass, by contrast, could create impressive visual effects.
If you want to reduce the noise coming from the floor with the skylight, you may want to use laminated glass. This provides better sound insulation than toughened glass, which, in turn, provides better sound insulation than standard annealed glass.
Perhaps the key practical consideration for both glass ceilings and skylights is sourcing the right material. And by "right", we mean a material that meets building regulations and international safety standards.

It's the manufacturer's responsibility to supply glass to your specification. But as an architect or project manager, it's your job to make sure that specification is up to scratch. Anything less could put building users at risk, potentially leading to injury, downtime and compensation payouts.
Aesthetic considerations
There are three main types of skylights available: fixed, ventilated and tubular.
A fixed skylight is the simplest. It lets in light but not ventilation. This makes it suitable for a room where ventilation is covered by another window, sliding door or ventilation unit.
Ventilated skylights can be opened and closed, letting air circulate. These are operated in different ways. Some are operated manually, others electronically and others with solar power.
Finally, there are tubular skylights. These are designed for smaller spaces and use a reflective tube to send sunlight into the room.
Whichever type of skylight you choose, there are several aesthetic dimensions to keep in mind. These include the choice of material for the frame (metal, wood or uPVC?), the size of the skylight, its placement, the path of the sun and the skylight's integration with the room's other design features.
In the case of glass floors, the main aesthetic consideration is that of colour and texture. Laminated glass can be given a coloured plastic interlayer. These can be any colour and shade of the rainbow.
In terms of texture, the main factor is the anti-slip treatment given to the glass floor. These can be etched or sandblasted.
Here at ToughGlaze, we have the widest range of anti-slip finishes on the market. Our
brochure features five different patterns, from dots to squares and beyond.
Conclusion
Walk-on glass floors and skylights can add value to both commercial and residential properties. But like all structural glazing, the choice of materials is essential. Make sure you use toughened and laminated glass that's manufactured to meet BS EN standards and has the Kitemark seal of approval.
Are you looking for high-quality
toughened laminated glass for a walk-on floor?
Get in touch with us today for a quick, competitive quote – or
explore our product range online.


